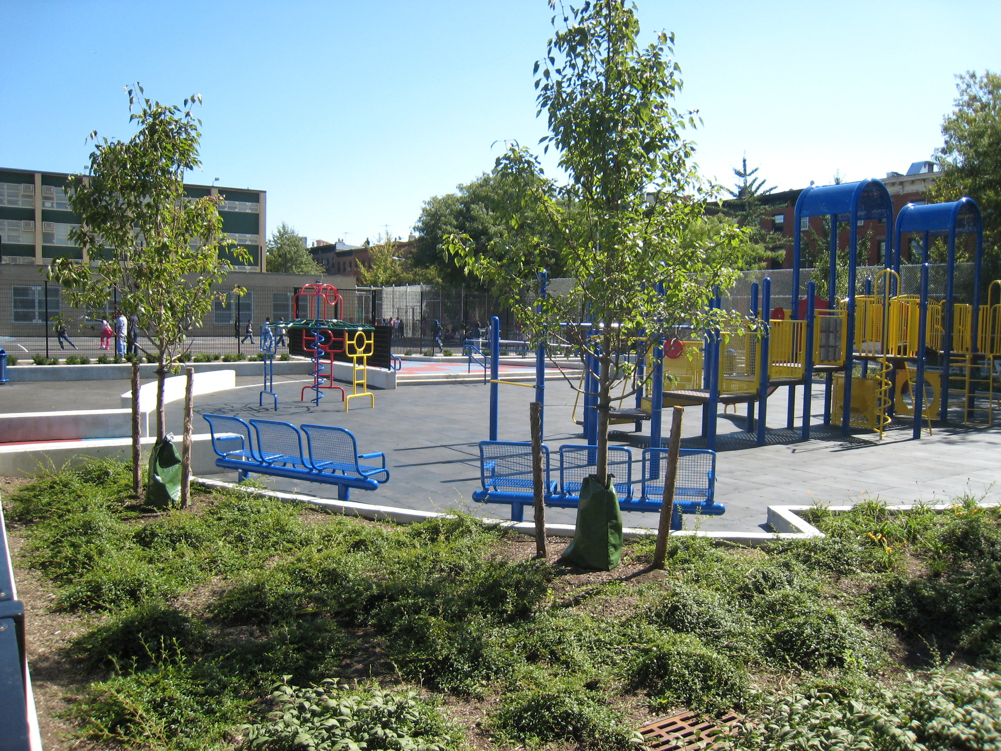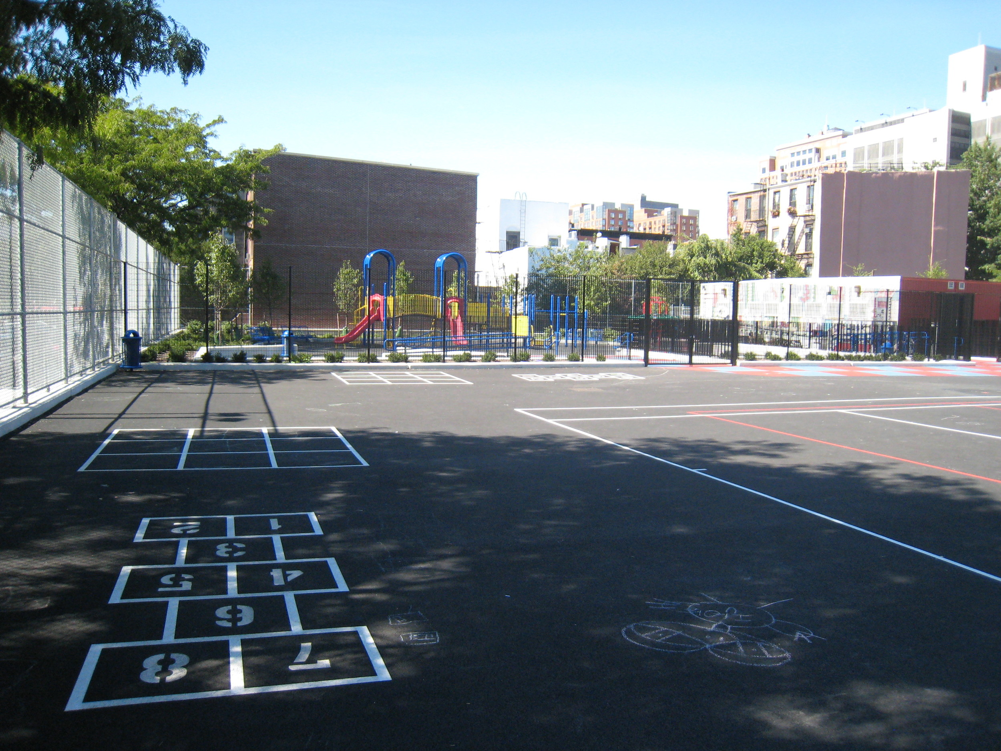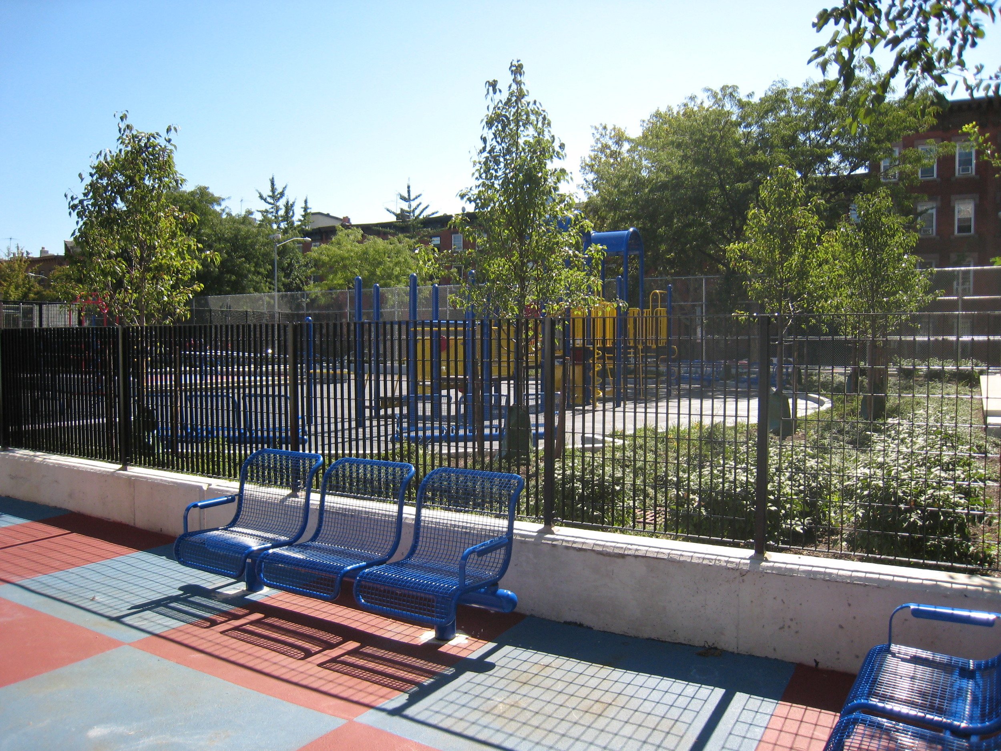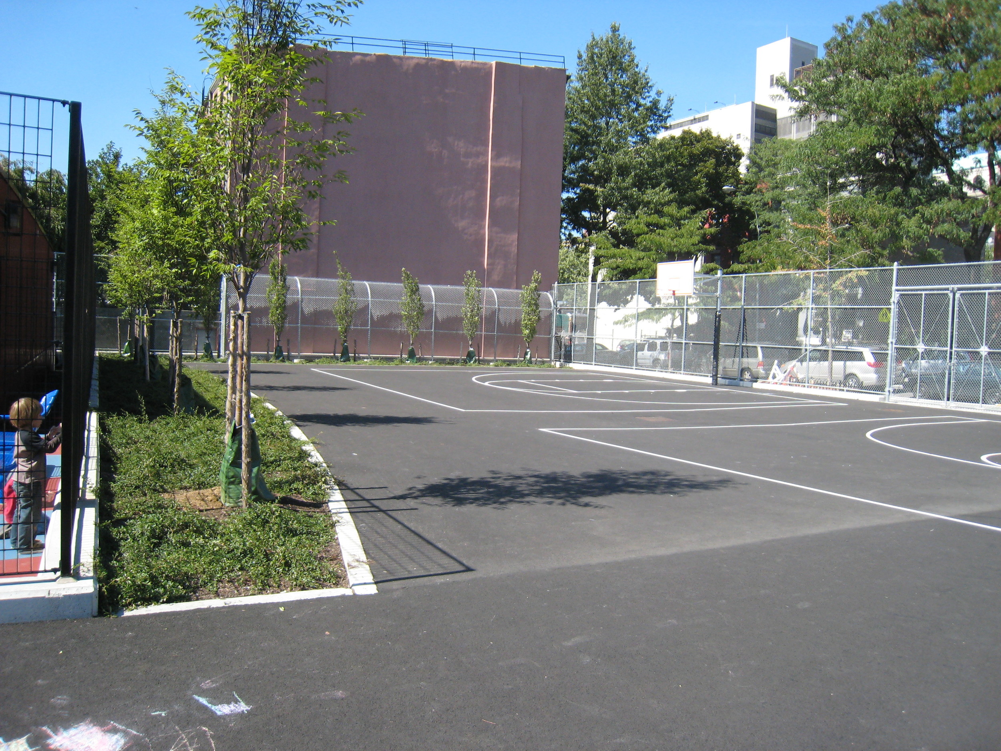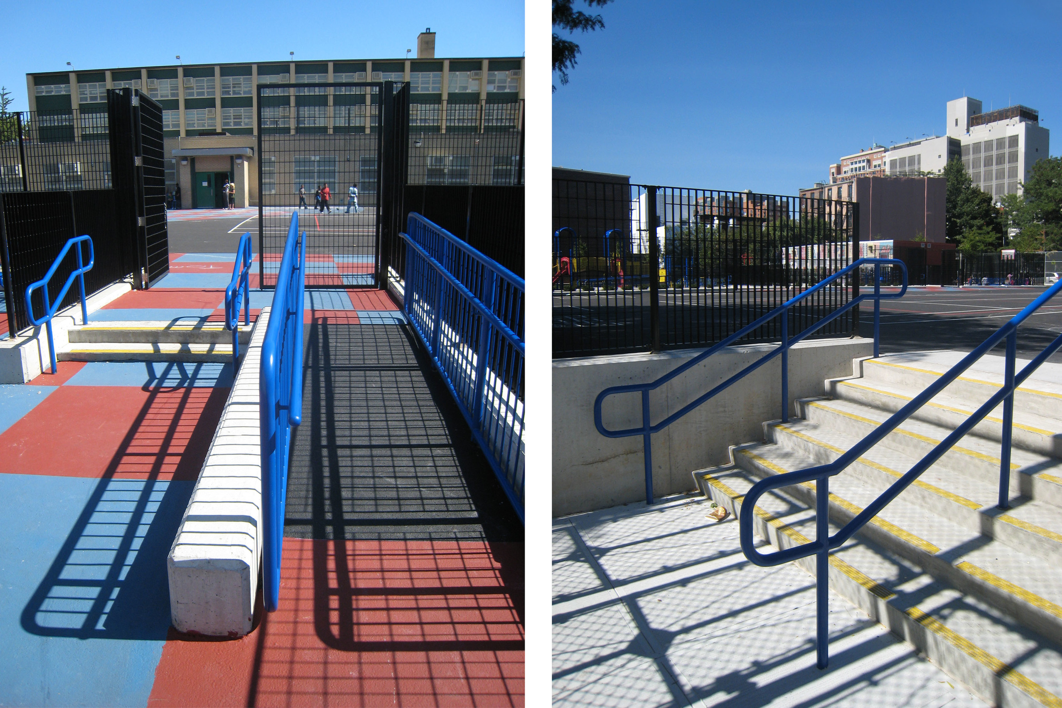SCHOOLS
PS 261: Playyard Renovation
PS 261 is a neighborhood school where most students walk to the school, and the community utilizes the playyard after school hours. The final design required separation into different areas / zones to address: elevation differences along the property lines, identification of use / age areas, and integration of the existing temporary classroom units (TCU’s) into the proposed design. Greening of the space was identified as a priority to give the site a “park feeling”, and approximately 20% of the site was developed as green / landscaped space. A large open space, near the school building, was maintained in order to permit school and community functions / fairs / events as identified by the School.
