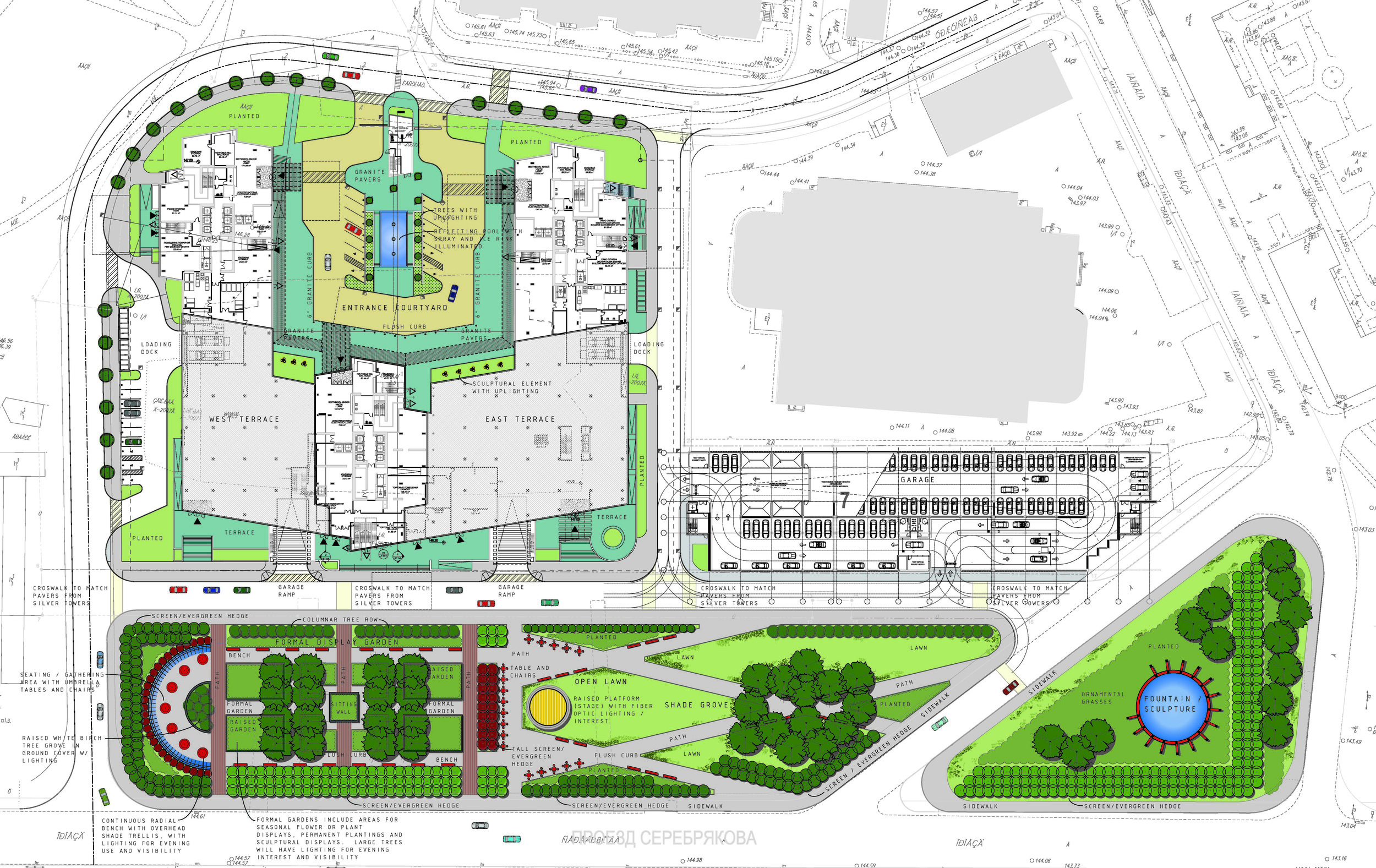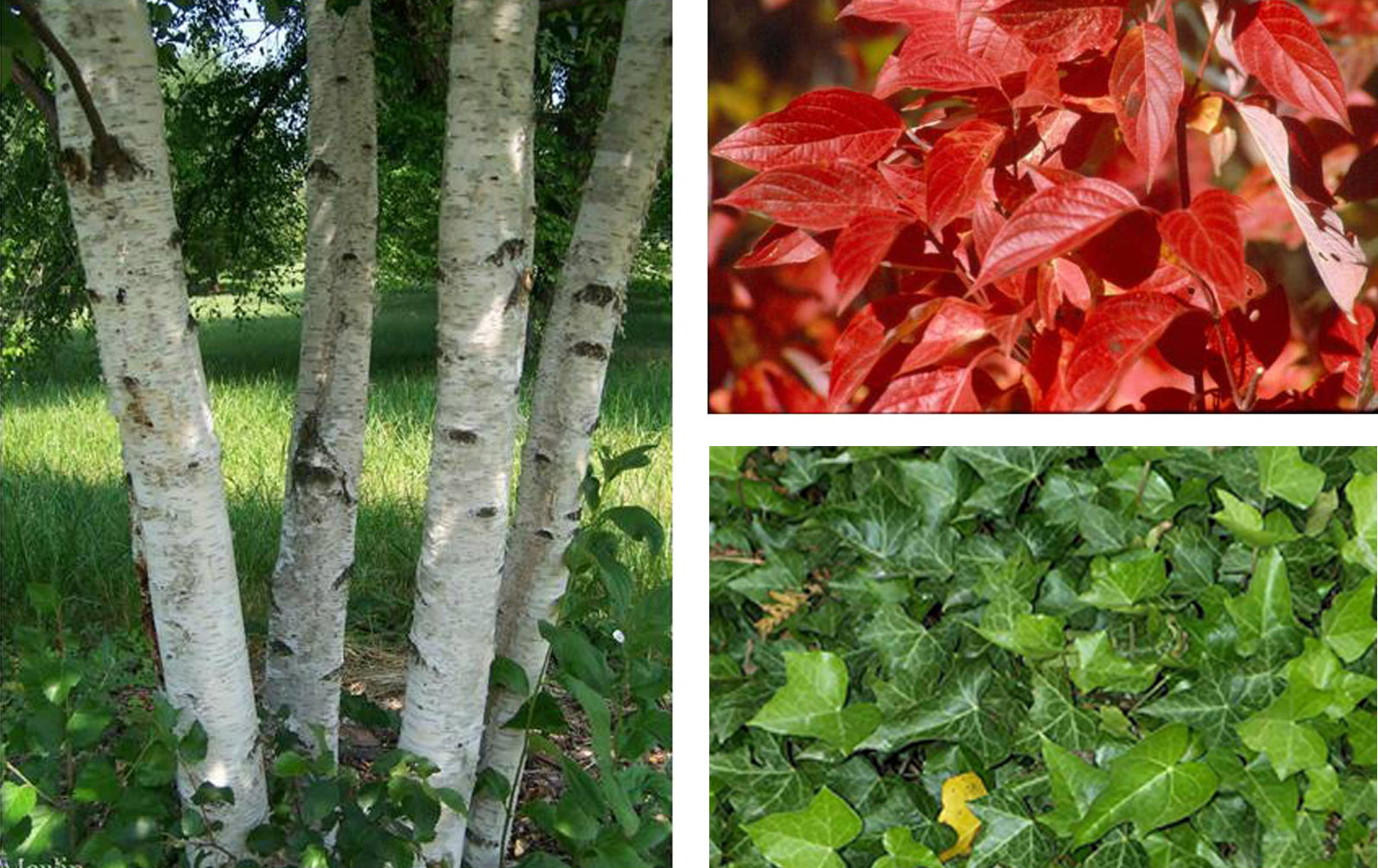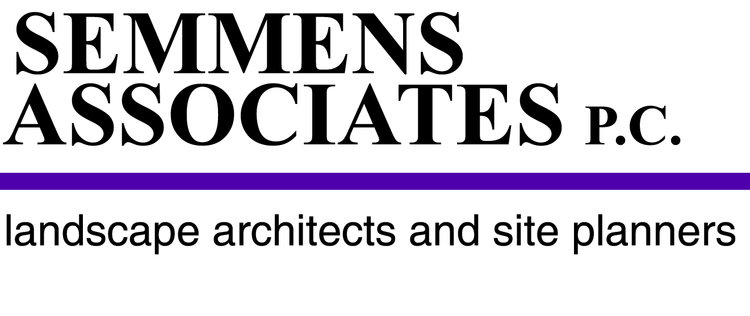RESIDENTIAL LARGE SCALE
Moscow Silver
Moscow Silver + Crystal Towers: Site / Landscape
This residential project consisted of a two 40 story residential wings with a connecting 6 story core focused on retail and office space. The majority of the open space occurred above structural slab with parking and mechanical equipment rooms below. The site / landscape areas included the main drop off and central water feature on the north side, green space envelope at the building perimeter, and outside terraces for cafes / public sitting spaces.
Two roof terraces were designed. One as a quiet area and one as a family area.
Project was development thru DD and then turned over to local Consultants for final CD’s and submission to local review agencies. Project is currently under construction.



